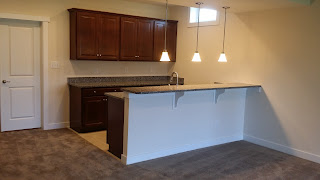We are back! It's been a crazy fall, but I'm hoping to catch up on some key things. I hope everyone who reads this is doing well!
So most of our experience has been wonderful with this build, and I couldn't be happier with Ryan. I will say the only part of our experience that could be better were our interactions with Guardian. I will say the people we have encountered have been very nice, and no one has been mean to us. In the end I question using them as the sole means to wire homes. I understand the alarm aspect of it, but I really believe that these should be two different functions.
While my husband and I are not IT professionals, we are pretty savvy for laymen. I do take a little issue with the idea of setting up the house with the idea one would put a receiver in every room. Also, with Smart TVs being everywhere, it really doesn't make sense to me to have one data connection to the main switch in the house, and then a separate connection behind the wall to a mounted TV. Someone else may have another thought to that, and I welcome comments on this, but as of now it seems silly.
The worst is this: we did opt for the stone fireplace, and set it up to have a TV mounted above it. I could write a separate blog post on finding someone to mount a TV above the fireplace. All I will say on that process is that it was sad that we had to leave the room as they drilled into it, we were so afraid of the stone cracking! That portion, other than being stressful was fine. The sad part was when the company we used found that the HDMI cable that guardian put in the fireplace did not work.
So, once we were done cursing, we told Guardian the situation and they said they would send a tech to look at it. When he arrived, he said all that was needed was to drill through the floor and it they could rewire. YAY! So we scheduled an appointment with them and then scheduled our 30 day appointment for the same day so they could repair the drywall where Guardian had to go through.
The day we had the Ryan crew came in, Guardian showed up took one (more) look around and said they wouldn't do it. All of the sudden it was a bigger job than they thought, and so they would convert an extra data line they put in the wall to an HDMI connection with a device. We immediately called Ryan and they did the work themselves, saying what happened was unacceptable. AMAZING customer service.
My big issue with Guardian, other than straight incompetence, is that they told us they put an extra data line in the wall because the cable is cheap so in case something went wrong, they had an insurance policy. (I would like to note here that we ended up checking, and that second data line didn't work!) First, how do you not check the wires before the fireplace is closed and/or the house is delivered? Second, since the job if not correct required going through the siding, which is expensive, why not put an extra cable in stone fireplaces so that you have insurance in that case?
In the end, thank goodness for Ryan for coming in and saved the day. But I will leave this experience less than impressed with Guardian. They are the worst contractor we have dealt with so far.
The day we had the Ryan crew came in, Guardian showed up took one (more) look around and said they wouldn't do it. All of the sudden it was a bigger job than they thought, and so they would convert an extra data line they put in the wall to an HDMI connection with a device. We immediately called Ryan and they did the work themselves, saying what happened was unacceptable. AMAZING customer service.
My big issue with Guardian, other than straight incompetence, is that they told us they put an extra data line in the wall because the cable is cheap so in case something went wrong, they had an insurance policy. (I would like to note here that we ended up checking, and that second data line didn't work!) First, how do you not check the wires before the fireplace is closed and/or the house is delivered? Second, since the job if not correct required going through the siding, which is expensive, why not put an extra cable in stone fireplaces so that you have insurance in that case?
In the end, thank goodness for Ryan for coming in and saved the day. But I will leave this experience less than impressed with Guardian. They are the worst contractor we have dealt with so far.

















